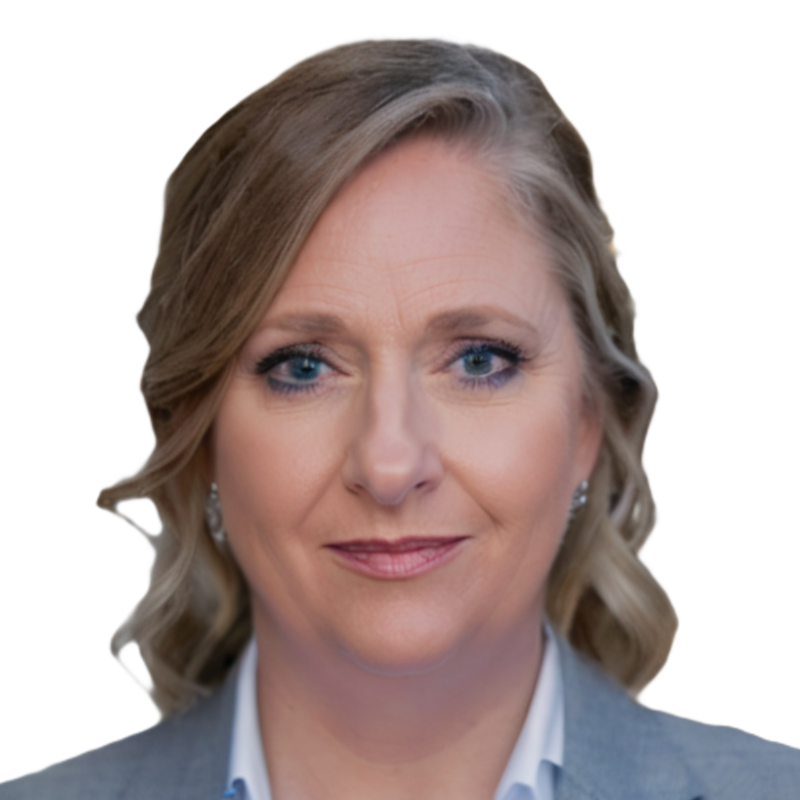1331 Macey CT Stillwater, MN 55082

Open House
Sat Oct 04, 12:00pm - 2:00pm
UPDATED:
Key Details
Property Type Single Family Home
Sub Type Single Family Residence
Listing Status Coming Soon
Purchase Type For Sale
Square Footage 2,863 sqft
Price per Sqft $213
Subdivision Settlers Glen 2Nd Add
MLS Listing ID 6782821
Bedrooms 4
Full Baths 2
Half Baths 1
HOA Fees $220/ann
Year Built 2004
Annual Tax Amount $6,812
Tax Year 2025
Contingent None
Lot Size 10,890 Sqft
Acres 0.25
Lot Dimensions irregular
Property Sub-Type Single Family Residence
Property Description
Inside, you'll find nearly 2,918 finished square feet with an open, light-filled floor plan. The main level living area features newly installed carpet and oversize windows, providing abundant light and nature views. The adjacent kitchen is updated with granite countertops, a large center island, and lots of maple cabinetry space. A standout feature is the dedicated main floor office, complete with stunning custom-built cabinetry - ideal for remote work, study, or creative projects.
The upstairs large primary suite has a wall of windows that look out to the tree line, and a large walk-in closet. The attached primary bathroom has updated finishes, a double sink, full shower, and a soaking tub. The three additional upstairs bedrooms are large and each has their own walk-in closet. Additional space on the upper level provides a second living area or flex room.
The unfinished walkout basement offers potential for additional finished square footage. The basement has a roughed-in fourth bathroom. This level is ready to add a fifth bedroom, recreation room, entertainment area, or guest suite.
Step outside to enjoy your large deck overlooking the quiet, wooded backyard. An electric dog fence is already in place, making this a pet-friendly property. The three-car garage can accommodate multiple vehicles, a workshop, or a place to store recreational hobby equipment.
The home is located in the Stillwater Area School District with easy access to downtown Stillwater, parks, trails, shopping, and commuter routes.
Location
State MN
County Washington
Zoning Residential-Single Family
Rooms
Basement Egress Window(s), Full, Concrete, Storage Space, Sump Basket, Sump Pump, Unfinished, Walkout
Dining Room Breakfast Bar, Eat In Kitchen, Kitchen/Dining Room, Separate/Formal Dining Room
Interior
Heating Forced Air
Cooling Central Air
Fireplace No
Appliance Dishwasher, Disposal, Dryer, Electric Water Heater, Exhaust Fan, Microwave, Range, Refrigerator, Stainless Steel Appliances, Washer, Water Softener Owned
Exterior
Parking Features Attached Garage, Asphalt, Finished Garage, Garage Door Opener
Garage Spaces 3.0
Fence Electric, Other
Pool None
Roof Type Asphalt
Building
Lot Description Irregular Lot
Story Two
Foundation 1286
Sewer City Sewer/Connected
Water City Water/Connected
Level or Stories Two
Structure Type Brick/Stone,Vinyl Siding
New Construction false
Schools
School District Stillwater
Others
HOA Fee Include Other,Professional Mgmt
Virtual Tour https://tours.spacecrafting.com/n-6twq98
GET MORE INFORMATION




